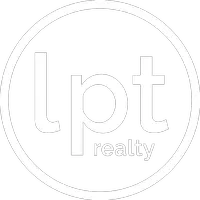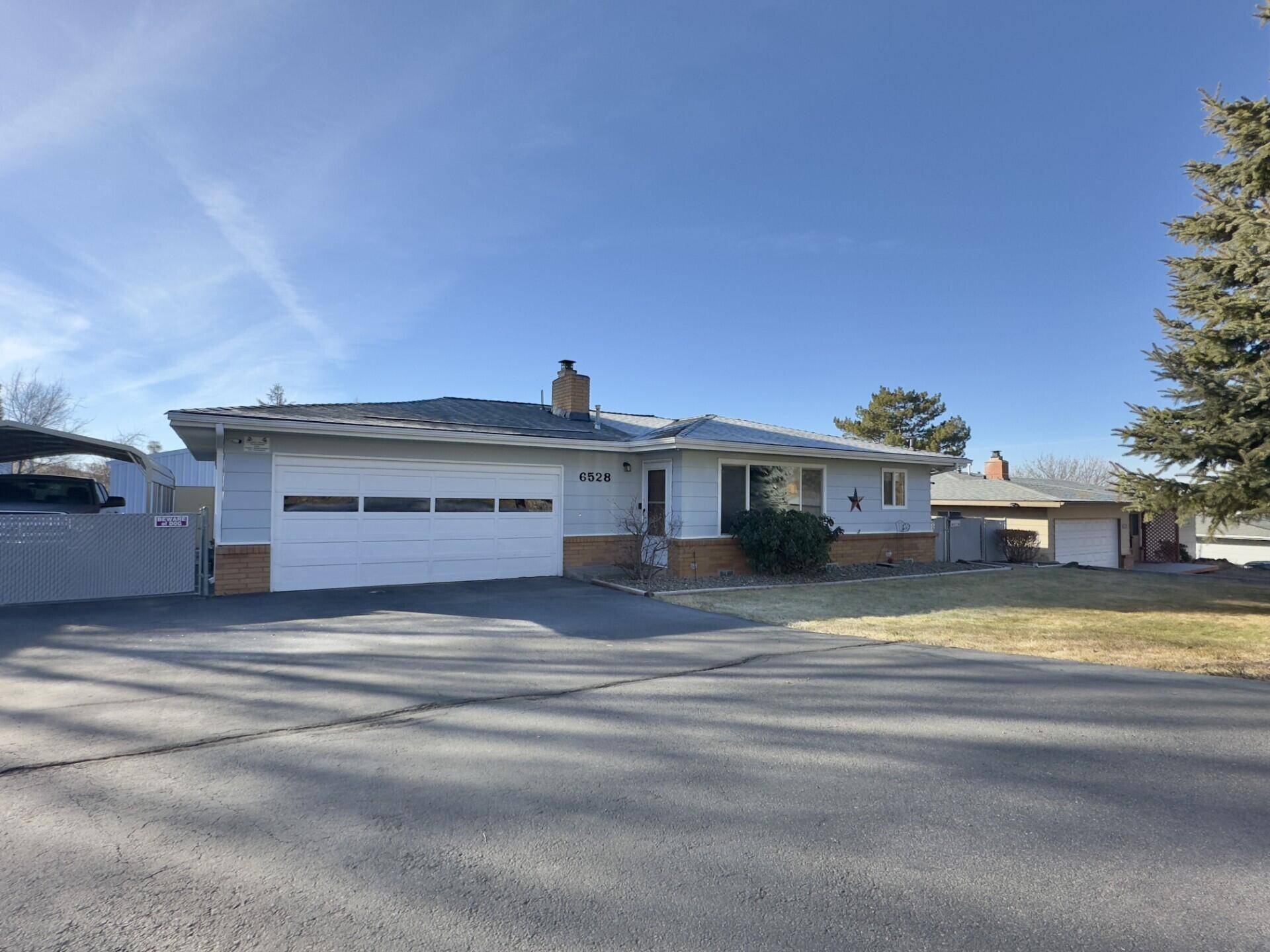$375,000
$385,000
2.6%For more information regarding the value of a property, please contact us for a free consultation.
3 Beds
2 Baths
1,646 SqFt
SOLD DATE : 04/10/2025
Key Details
Sold Price $375,000
Property Type Single Family Home
Sub Type Single Family Residence
Listing Status Sold
Purchase Type For Sale
Square Footage 1,646 sqft
Price per Sqft $227
Subdivision Moyina Manor
MLS Listing ID 220195458
Sold Date 04/10/25
Style Traditional
Bedrooms 3
Full Baths 2
Year Built 1969
Annual Tax Amount $2,160
Lot Size 9,147 Sqft
Acres 0.21
Lot Dimensions 0.21
Property Sub-Type Single Family Residence
Property Description
Welcome to this meticulously maintained, single-level 3-bedroom, 2-bathroom home. Located in a peaceful neighborhood, this home is perfect for those seeking comfort, convenience, and a detached 20x14 shop space! The primary bedroom offers a view of Mount Shasta and its own private ensuite bathroom. The kitchen is fully equipped with appliances, ample counter space and plenty of storage. A bonus mudroom off the laundry/garage provides added convenience and organization. With a newer roof, gas forced air heating system, and central AC, you'll enjoy year-round comfort. The spacious living area features a cozy gas fireplace insert, ideal for those chilly evenings. Ample storage throughout! Enjoy the fully fenced and private back yard, featuring mature landscaping, a pear tree, garden beds and deck to enjoy the many days of sunshine Klamath Falls has to offer. Sprinkler system in both the front and rear. RV parking with power and water, and metal carport. BOOK YOUR SHOWING TODAY!
Location
State OR
County Klamath
Community Moyina Manor
Direction From Patterson head East on Climax. Home is past Carlson on the right side.
Rooms
Basement None
Interior
Interior Features Ceiling Fan(s), Linen Closet, Primary Downstairs, Shower/Tub Combo
Heating Forced Air, Natural Gas
Cooling Central Air
Fireplaces Type Gas, Insert, Living Room
Fireplace Yes
Window Features Double Pane Windows,Vinyl Frames
Exterior
Exterior Feature Deck, RV Hookup
Parking Features Asphalt, Attached, Detached Carport, Driveway, Garage Door Opener, RV Access/Parking
Garage Spaces 2.0
Roof Type Composition
Accessibility Accessible Full Bath
Total Parking Spaces 2
Garage Yes
Building
Lot Description Fenced, Landscaped, Level, Sprinkler Timer(s), Sprinklers In Front, Sprinklers In Rear
Entry Level One
Foundation Block, Concrete Perimeter
Water Public
Architectural Style Traditional
Structure Type Frame
New Construction No
Schools
High Schools Henley High
Others
Senior Community No
Tax ID R504449
Acceptable Financing Cash, Conventional, FHA, USDA Loan, VA Loan
Listing Terms Cash, Conventional, FHA, USDA Loan, VA Loan
Special Listing Condition Standard
Read Less Info
Want to know what your home might be worth? Contact us for a FREE valuation!

Our team is ready to help you sell your home for the highest possible price ASAP







