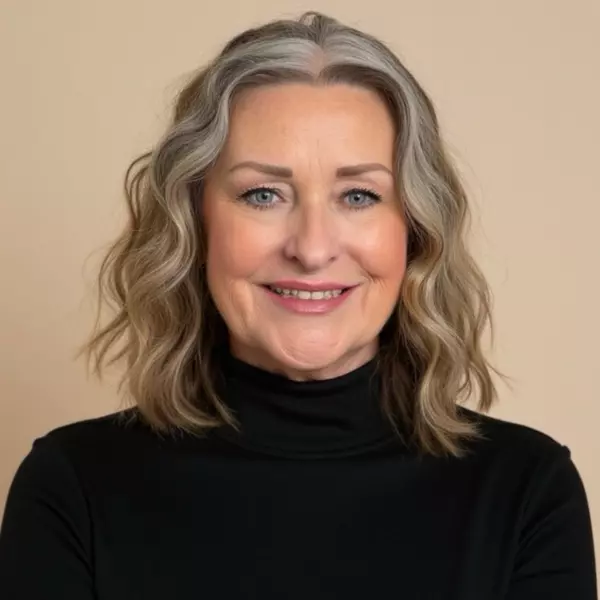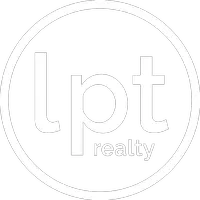$981,000
$959,000
2.3%For more information regarding the value of a property, please contact us for a free consultation.
3 Beds
3 Baths
2,254 SqFt
SOLD DATE : 03/05/2025
Key Details
Sold Price $981,000
Property Type Single Family Home
Sub Type Single Family Residence
Listing Status Sold
Purchase Type For Sale
Square Footage 2,254 sqft
Price per Sqft $435
Subdivision Oww
MLS Listing ID 220194249
Sold Date 03/05/25
Style Northwest,Ranch
Bedrooms 3
Full Baths 2
Half Baths 1
HOA Fees $216
Year Built 1998
Annual Tax Amount $5,387
Lot Size 0.460 Acres
Acres 0.46
Lot Dimensions 0.46
Property Sub-Type Single Family Residence
Property Description
Your Central Oregon adventure basecamp awaits! EXTENSIVELY remodeled & added on to, this property features 2,254SF of living space & an incredible 1,922SF ATTACHED SHOP! Remodeled Kitchen feat. custom-made Hickory cabinets, granite countertops, pantry & SS appliances. Living Rm offers vaulted ceilings & gas FP w/ stone surround. Dining Area w/ French doors leading to covered outdoor Kitchen. Primary Suite feat. incredible walk-in closet, access to patio & FANTASTIC Primary Bath w/ dual vanities, tiled wall/shower & soaking tub. Impressive office/2nd living area w/ gas FP, 1/2 Bath & access to patio & shop. The nearly .5/AC lot has been transformed into a low maintenance oasis feat. 2,800SF of pavers, native plants, covered saltwater hot tub & stunning outdoor FP. Shop feat. 3 bays, epoxied floors, tool rm, storage loft & Cedar lined bar. New exterior paint & metal roof. EXCEPTIONAL location- minutes from private marina, lakes, trails, 7 mins to Sunriver & 25 mins to DT Bend & Bachelor
Location
State OR
County Deschutes
Community Oww
Rooms
Basement None
Interior
Interior Features Breakfast Bar, Ceiling Fan(s), Double Vanity, Dry Bar, Dual Flush Toilet(s), Fiberglass Stall Shower, Granite Counters, Linen Closet, Open Floorplan, Pantry, Primary Downstairs, Smart Lighting, Smart Locks, Spa/Hot Tub, Tile Shower, Vaulted Ceiling(s), Walk-In Closet(s)
Heating Ductless, Electric, Forced Air
Cooling Ductless, None
Fireplaces Type Gas, Living Room, Office
Fireplace Yes
Window Features Double Pane Windows
Exterior
Exterior Feature Built-in Barbecue, Courtyard, Fire Pit, Patio
Parking Features Asphalt, Attached, RV Access/Parking, RV Garage
Garage Spaces 8.0
Community Features Short Term Rentals Allowed
Amenities Available Marina, Sewer
Roof Type Metal
Accessibility Accessible Approach with Ramp, Accessible Bedroom, Accessible Closets, Accessible Entrance, Accessible Hallway(s), Smart Technology
Total Parking Spaces 8
Garage Yes
Building
Lot Description Drip System, Landscaped, Level, Sprinkler Timer(s), Sprinklers In Front, Sprinklers In Rear
Entry Level One
Foundation Slab
Water Public
Architectural Style Northwest, Ranch
Structure Type Frame
New Construction No
Schools
High Schools Check With District
Others
Senior Community No
Tax ID 126123
Security Features Carbon Monoxide Detector(s),Smoke Detector(s)
Acceptable Financing Cash, Conventional, VA Loan
Listing Terms Cash, Conventional, VA Loan
Special Listing Condition Standard
Read Less Info
Want to know what your home might be worth? Contact us for a FREE valuation!

Our team is ready to help you sell your home for the highest possible price ASAP







