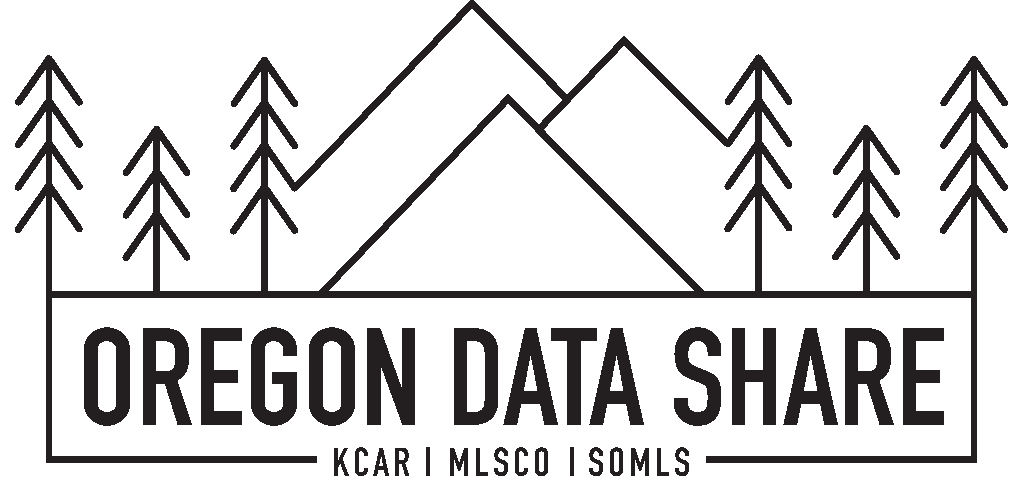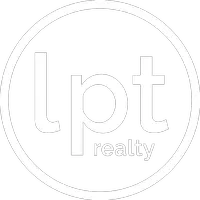$445,000
$445,000
For more information regarding the value of a property, please contact us for a free consultation.
4 Beds
3 Baths
2,016 SqFt
SOLD DATE : 03/04/2025
Key Details
Sold Price $445,000
Property Type Single Family Home
Sub Type Single Family Residence
Listing Status Sold
Purchase Type For Sale
Square Footage 2,016 sqft
Price per Sqft $220
Subdivision Silky Oaks Phase 1
MLS Listing ID 220194682
Sold Date 03/04/25
Style Contemporary
Bedrooms 4
Full Baths 2
Half Baths 1
Year Built 2009
Annual Tax Amount $3,477
Lot Size 6,098 Sqft
Acres 0.14
Lot Dimensions 0.14
Property Sub-Type Single Family Residence
Property Description
Welcome home to this beautifully updated 4-bedroom, 2.5-bathroom gem, offering 2,016 sq. ft. of modern living space! Built in 2009, this home has been thoughtfully refreshed with stylish new flooring, fresh paint, and a brand-new patio cover, perfect for year-round enjoyment. Features you'll love:
Spacious Layout: The open floor plan is ideal for entertaining, with plenty of room for the whole family.
Updated Kitchen: Modern appliances, ample counter space, and a functional design make this kitchen the heart of the home. Comfortable Bedrooms: Four generously sized bedrooms, including a private primary suite with an en-suite bathroom. Outdoor Living: The fenced backyard offers privacy, perfect for kids, pets, or hosting gatherings. The covered patio provides shade and shelter for outdoor activities, and a hot tub offers a relaxing retreat. Bricks and pavers around the house and throughout the backyard create a beautiful, low-maintenance outdoor space. RV Parking: Full hookups
Location
State OR
County Jackson
Community Silky Oaks Phase 1
Direction Ross Lane to Maple Park
Rooms
Basement None
Interior
Interior Features Ceiling Fan(s), Double Vanity, Granite Counters, Kitchen Island, Linen Closet, Open Floorplan, Spa/Hot Tub, Walk-In Closet(s), Wired for Sound
Heating Forced Air, Natural Gas
Cooling Central Air
Window Features Vinyl Frames
Exterior
Exterior Feature Patio, Spa/Hot Tub
Parking Features Attached, Driveway, Garage Door Opener
Garage Spaces 2.0
Roof Type Composition
Total Parking Spaces 2
Garage Yes
Building
Lot Description Corner Lot, Fenced, Landscaped, Level, Sprinkler Timer(s)
Entry Level Two
Foundation Concrete Perimeter
Water Public
Architectural Style Contemporary
Structure Type Frame
New Construction No
Schools
High Schools Check With District
Others
Senior Community No
Tax ID 10986918
Security Features Carbon Monoxide Detector(s),Smoke Detector(s)
Acceptable Financing Cash, Conventional, FHA, VA Loan
Listing Terms Cash, Conventional, FHA, VA Loan
Special Listing Condition Standard
Read Less Info
Want to know what your home might be worth? Contact us for a FREE valuation!

Our team is ready to help you sell your home for the highest possible price ASAP







