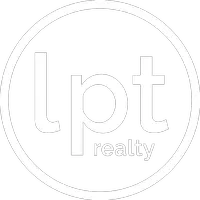
5 Beds
4 Baths
3,362 SqFt
5 Beds
4 Baths
3,362 SqFt
Key Details
Property Type Single Family Home
Sub Type Single Family Residence
Listing Status Active
Purchase Type For Sale
Square Footage 3,362 sqft
Price per Sqft $441
Subdivision West Hills
MLS Listing ID 220211940
Style Chalet,Other
Bedrooms 5
Full Baths 3
Half Baths 1
Year Built 1974
Annual Tax Amount $10,199
Lot Size 0.450 Acres
Acres 0.45
Lot Dimensions 0.45
Property Sub-Type Single Family Residence
Property Description
The heart of the home is an open floor plan W/ a spacious living room, kitchen & dining area perfect for entertaining or quiet evenings by the fireplace. Upstairs, a loft/bonus space overlooks the living room & includes a collector's pool table, custom bookcases, & room for an executive-style office.
Enjoy evenings watching sunsets from the west-facing deck. Oversized two-car garage. History, timeless design & the true spirit of Bend.
Location
State OR
County Deschutes
Community West Hills
Rooms
Basement Partial
Interior
Interior Features Built-in Features, Enclosed Toilet(s), Linen Closet, Open Floorplan, Pantry, Primary Downstairs, Shower/Tub Combo, Smart Thermostat, Soaking Tub, Tile Counters, Vaulted Ceiling(s)
Heating Forced Air, Natural Gas
Cooling Central Air
Fireplaces Type Gas, Great Room
Fireplace Yes
Exterior
Exterior Feature Spa/Hot Tub
Parking Features Attached, Driveway, Garage Door Opener, RV Access/Parking, Other
Garage Spaces 2.0
Roof Type Shake
Total Parking Spaces 2
Garage Yes
Building
Lot Description Corner Lot, Landscaped, Sprinkler Timer(s), Sprinklers In Front, Sprinklers In Rear
Foundation Stemwall
Water Public
Architectural Style Chalet, Other
Level or Stories Two
Structure Type Frame
New Construction No
Schools
High Schools Summit High
Others
Senior Community No
Tax ID 101715
Security Features Carbon Monoxide Detector(s),Smoke Detector(s)
Acceptable Financing Cash, Conventional
Listing Terms Cash, Conventional
Special Listing Condition Standard, Trust
Virtual Tour https://listings.rileyvisuals.org/videos/019a7580-5ac6-7337-b785-22c67ab0423a







