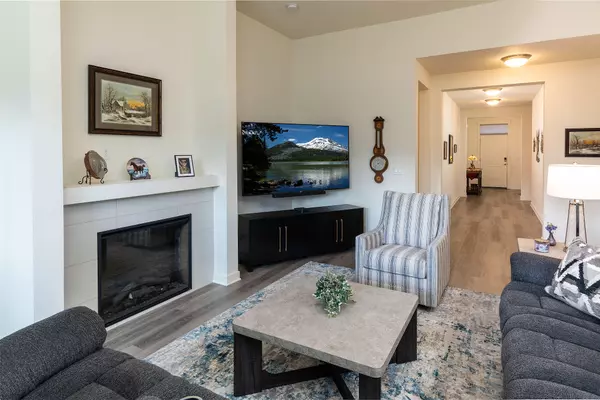
3 Beds
2 Baths
1,853 SqFt
3 Beds
2 Baths
1,853 SqFt
Key Details
Property Type Single Family Home
Sub Type Single Family Residence
Listing Status Active
Purchase Type For Sale
Square Footage 1,853 sqft
Price per Sqft $256
Subdivision Crescent Creek
MLS Listing ID 220211900
Style Ranch
Bedrooms 3
Full Baths 2
Condo Fees $63
HOA Fees $63
Year Built 2019
Annual Tax Amount $3,879
Lot Size 7,840 Sqft
Acres 0.18
Lot Dimensions 0.18
Property Sub-Type Single Family Residence
Property Description
Location
State OR
County Deschutes
Community Crescent Creek
Interior
Interior Features Double Vanity, Fiberglass Stall Shower, Kitchen Island, Open Floorplan, Primary Downstairs, Stone Counters
Heating Electric, Forced Air
Cooling Central Air
Fireplaces Type Family Room, Gas
Fireplace Yes
Window Features Double Pane Windows,Vinyl Frames
Exterior
Parking Features Attached, Garage Door Opener
Garage Spaces 2.0
Community Features Park, Playground
Amenities Available Clubhouse, Fitness Center, Snow Removal
Roof Type Composition
Total Parking Spaces 2
Garage Yes
Building
Lot Description Drip System, Fenced, Landscaped, Sprinkler Timer(s), Sprinklers In Rear
Foundation Stemwall
Water Public
Architectural Style Ranch
Level or Stories One
Structure Type Frame
New Construction No
Schools
High Schools Lapine Sr High
Others
Senior Community No
Tax ID 278822
Security Features Carbon Monoxide Detector(s),Smoke Detector(s)
Acceptable Financing Cash, Conventional, FHA
Listing Terms Cash, Conventional, FHA
Special Listing Condition Standard







