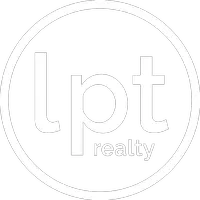
4 Beds
2 Baths
1,536 SqFt
4 Beds
2 Baths
1,536 SqFt
Key Details
Property Type Manufactured Home
Sub Type Manufactured On Land
Listing Status Pending
Purchase Type For Sale
Square Footage 1,536 sqft
Price per Sqft $286
Subdivision Crr
MLS Listing ID 220211869
Style Ranch
Bedrooms 4
Full Baths 2
Condo Fees $300
HOA Fees $300
Year Built 1992
Annual Tax Amount $2,837
Lot Size 1.030 Acres
Acres 1.03
Lot Dimensions 1.03
Property Sub-Type Manufactured On Land
Property Description
Location
State OR
County Jefferson
Community Crr
Rooms
Basement None
Interior
Interior Features Breakfast Bar, Ceiling Fan(s), Double Vanity, Laminate Counters, Linen Closet, Primary Downstairs, Shower/Tub Combo, Tile Shower, Vaulted Ceiling(s)
Heating Electric, Forced Air, Heat Pump, Pellet Stove
Cooling Heat Pump
Fireplaces Type Great Room, Wood Burning
Fireplace Yes
Window Features Aluminum Frames,Bay Window(s),Double Pane Windows
Exterior
Exterior Feature RV Dump, RV Hookup
Parking Features Detached, Driveway, Garage Door Opener, Gated, Gravel, RV Access/Parking, Workshop in Garage
Garage Spaces 4.0
Community Features Pool, Pickleball, Access to Public Lands, Park, Playground, Sport Court, Tennis Court(s), Trail(s)
Amenities Available Golf Course, Park, Pickleball Court(s), Playground, Pool, Restaurant, Snow Removal, Tennis Court(s), Trail(s)
Roof Type Composition
Total Parking Spaces 4
Garage Yes
Building
Lot Description Drip System, Fenced, Garden, Landscaped, Level, Native Plants
Foundation Pillar/Post/Pier
Water Backflow Domestic, Other
Architectural Style Ranch
Level or Stories One
Structure Type Block
New Construction No
Schools
High Schools Culver High
Others
Senior Community No
Tax ID 5802
Security Features Carbon Monoxide Detector(s),Smoke Detector(s)
Acceptable Financing Cash, Conventional, FHA, USDA Loan, VA Loan
Listing Terms Cash, Conventional, FHA, USDA Loan, VA Loan
Special Listing Condition Standard
Virtual Tour https://www.zillow.com/view-imx/3eeff3af-42c8-49ab-a67f-6d313837b9c7?setAttribution=mls&wl=true&initialViewType=pano&utm_source=dashboard







