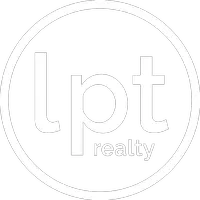
2 Beds
2 Baths
1,880 SqFt
2 Beds
2 Baths
1,880 SqFt
Key Details
Property Type Single Family Home
Sub Type Single Family Residence
Listing Status Active
Purchase Type For Sale
Square Footage 1,880 sqft
Price per Sqft $343
Subdivision Crr
MLS Listing ID 220208875
Style Craftsman
Bedrooms 2
Full Baths 2
Condo Fees $300
HOA Fees $300
Year Built 2001
Annual Tax Amount $4,713
Lot Size 1.000 Acres
Acres 1.0
Lot Dimensions 1.0
Property Sub-Type Single Family Residence
Property Description
Location
State OR
County Jefferson
Community Crr
Direction From lower bridge rd & nw 43rd, left on chinook dr, left on mustang rd, right on sw shad rd. right onto sw peninsula dr, left on sw panorama rd, right on sw eagle vista pl.
Interior
Interior Features Breakfast Bar, Built-in Features, Ceiling Fan(s), Fiberglass Stall Shower, Linen Closet, Open Floorplan, Pantry, Shower/Tub Combo, Solar Tube(s), Solid Surface Counters, Tile Counters, Vaulted Ceiling(s)
Heating Heat Pump
Cooling Central Air, Heat Pump
Fireplaces Type Gas
Fireplace Yes
Exterior
Parking Features Driveway, Garage Door Opener, Gravel, RV Access/Parking, Storage, Workshop in Garage
Garage Spaces 2.0
Community Features Pool, Pickleball, Access to Public Lands, Park, Playground, Road Assessment, Tennis Court(s), Trail(s)
Amenities Available Clubhouse, Golf Course, Pickleball Court(s), Playground, Pool, RV/Boat Storage, Sport Court, Tennis Court(s), Trail(s)
Roof Type Composition
Total Parking Spaces 2
Garage Yes
Building
Lot Description Corner Lot, Landscaped, Level, Native Plants, Sloped
Foundation Stemwall
Water Public
Architectural Style Craftsman
Level or Stories One
Structure Type Frame
New Construction No
Schools
High Schools Redmond High
Others
Senior Community No
Tax ID 5687
Security Features Carbon Monoxide Detector(s),Smoke Detector(s)
Acceptable Financing Cash, Conventional, FHA, USDA Loan, VA Loan
Listing Terms Cash, Conventional, FHA, USDA Loan, VA Loan
Special Listing Condition Standard







